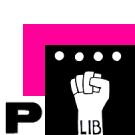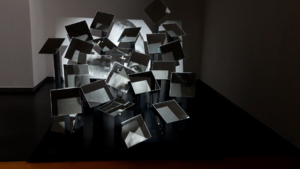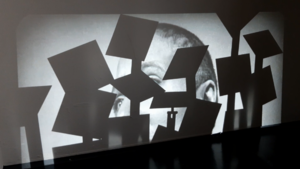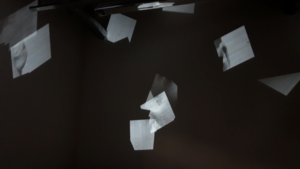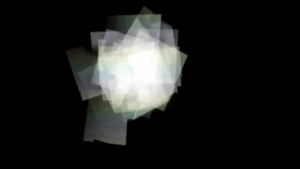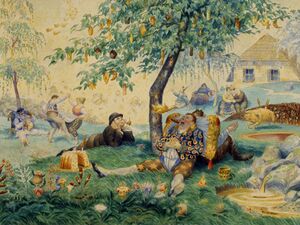Marusa-project proposal
Space
Idea for the project comes from last years project of creating an artwork using a whole room. In The field of memories I wanted to create a space that would physically represent my own performance of the workings of memory and nostalgia. [<< please unpack this and explain more what you mean] For this piece, I assembled two objects with mirrors on which the video would be projected, and the effect of the mirrors would scatter the projection around the space all around the viewer, making it impossible to see the whole picture at once. A video projected on the mirrors would be a composition of short videos i took throughout a whole year, as the installation would be a showcase of my experiences. Each video no longer than 10 seconds, would be scattered around the room, where a viewer would only see separate peaces of the whole picture, like as in my perception of understanding a memory. as a person remembers a story again and again, each new time one remembers the last time remembering it. I understand that slowly some pieces become forgotten, and the remained are changing their shape. In similar way as nostalgia works, when a memory could have changed into something positive in the moment of remembering it, whereas in reality the situation was different.
Viewer could only focus on separate pieces, sometimes only one, sometimes on three, lying closer to each other, but still from a different parts of the entirety. I wouldn't not want a viewer to know the whole story, or what exactly it was about, but more a wonder from him, or embracing him to connect whatever pieces he sees into his own story. As he would remember the whole installation later, just some flashes in his memory of that day, and not every literal step.
For my proposed project Space I'm going to need two walls. One will act as a green screen and the other as a surface for projection. The green screen will be projected on the opposite wall showing only white background. When the visitor enters, the camera will detect the loss of green screen data, the visitor's silhouette will be projected on the wall with a projection, and an image covered with whiteness will be revealed in the silhouette. The visitor will have to scan the entire space and explore it as well with their body in order to reveal the image.
[<<OK this is shows a clear intention to make something. I would advise that you prototype this NOW and bring the results of your experiment to the proposal seminar (when you show your proposal to the other tutors) and to the GRS. Such occasions usually go well if you have something to show and you demonstrate that you are engaged in a process and that this process has a relation to the things you have made before.]
[Note on what you have written : in the piece with the mirrors and the proposed piece, you make "it impossible to see the whole picture at once". What benefit is in that , for you? What affect do you expect it to have on the viewer? I suspect it has something to do with allowing the viewer - the person who inhabits the space- to explore the space or the image; to put the pieces back together, to orientate the space. If that is the case, what is the advantage of that, for you?.]
VERY IMPORTANT: what image will you project and why? Actually you could apply different images. What are the possibilities of experimenting with different image? Images of the space we are in?; images of other spaces? &c.]
Why do you want to make it?
Each room offers a specific usability, kitchen for cooking, office for work, hallway for connecting different rooms. Each of these spaces contain different furniture and facilities for the realisation of the spatial purpose, and at the same time they specify the users stay in the space. I want to set up a space whose purpose is to use the space itself, so therefore I am thinking that there would be no facilities in it for the visitor to focus on. If there would be, they would be different thing to help and encourage them to use the space. A ladder for instance. Every user of every space, with the course of his actions, movement and relation, co-creates that very space.
I want a viewer to be interactive within the space I set up. As an architectural photographer I investigate the space people inhabit, space people create, trying to present it again through own eyes. An experiment of finding a place in the space and, because it gives you a specific experience.
To accomplish that, the revealed image will be the one encouraging the viewer, it is important what will it be. I have a lot of different options to choose from, and I want to connect it to the research with people and their gardens. Therefore, I cannot and won't make a specific statement of what will it be, but leave it to experimenting and developing throughout next few months.
This proposal is an option for my creation which might not be used in its fullest at the end.
[ <<Again, why do you want this? I accept it is a valid position to take, but I'm curious as to why you want this mode of perception in your viewer. Try to outline this in a couple of sentences. Related question: why make a space with no utility? Can an architecture without 'use value' exist. See the architecture collective ANTFARM who proposed architectural spaces not as shelters or places of utility but as interfaces for shared experiences - their experiments might be a useful reference for you.]
Part of the exhibition space will be dedicated to exhibit space - some kind of utopia. For how i percieve it is a never ending cycle. One falling into itself, becoming one again and falling into itself again,… A space that stands only for its own purpose of space thus serves its purpose, which, however, is no greater than what it is. It is ideal for itself and for visitors, but only when they are the users.
How would it work?
The architect designs a space intended for users. The building is structured in order for a person to enter it, percieve its size, its shape, texture, temperature and smell. It offers the possibility of living (apartments, houses, etc.), short-term use (school, office, library, gallery, etc.), or just a space to pass through (railway stations, subways). No matter what it is, it is intended and structured for users. So without them, it is a useless, space-consuming space. However, the space can change its role several times in a shorter or longer period of time, and each time it offers the user new experiences.
For the final project, I would like to create a space for quick use, with a strong visual effect. The whole concept, however, is that the space only comes to life when a visitor enters it. So I point out that space and user are interdependent.
I have always been interested in architecture, the logic of spaces and their design.
For the thesis, I research the usefulness of private gardens within the building in which I live. The large space in the middle of the building has, in my opinion, much greater potential than is currently used or unused.
For the project, I will portray this idea with a more abstract approach.
Document / video / image
The revealed image is not the main concept of the project, but it will definitely give a comment in its entirety.
- Still video spaces with users (market, square, metro station, library, living room, studio, ..)
- Color graphics with interesting visual effects
- A painted picture, perhaps a depiction of a utopia, story
- Animation that the visitor would follow
So far, I don’t have a final decision.
How do you plan to make it?
Depends on the exhibition space that will be dedicated to us.
I'm also counting on having to assemble the walls myself.
I will create, draw and record the hidden content myself.
Who can help you and how?
Barent can help me in the field of technical knowledge
My roommate Tanit, a programmer, will help me set up image masking software
[Context: Frank Gillette; Radical Software experiments with video and space... ANTFARM (works like 'enviroman' (1969)]
SPACE
The architect designs a space intended for users. The building is structured in order for a person to enter it, percieve its size, its shape, texture, temperature and smell. It offers the possibility of living (apartments, houses, etc.), short-term use (school, office, library, gallery, etc.), or just a space to pass through (railway stations, subways). No matter what it is, it is intended and structured for users. So without them, it is a useless, space-consuming space. However, the space can change its role several times in a shorter or longer period of time, and each time it offers the user new experiences. For the final project, I would like to create a space for quick use, with a strong visual effect. The whole concept, however, is that the space only comes to life when a visitor enters it. So I point out that space and user are interdependent.
I have always been interested in architecture, the logic of spaces and their design. For the thesis, I research the usefulness of private gardens within the building in which I live. The large space in the middle of the building has, in my opinion, much greater potential than is currently used or unused. For the project, I will portray this idea with a more abstract approach.
The conceived idea is a continuation of a project from the previous year, where I also wanted to create a space that would physically represent my own performance of the workings of memory and nostalgia. For that, I assembled two objects with mirrors on which the video would be projected, and the effect of the mirrors would scatter the projection around the space all around the viewer, making it impossible to see the whole picture at once.
https://www.youtube.com/watch?v=Mk_u9CJ9WSY&t=22s&ab_channel=NiceGuys
https://www.youtube.com/watch?v=93M9Gq_o5Bk&t=31s&ab_channel=marusavehovar
What do you want to make?
Each room offers a specific usability, kitchen for cooking, office for work, hallway for connecting different rooms. Each of these spaces contain different furniture and facilities for the realisation of the spatial purpose, and at the same time they specify the users stay in the space. I want to set up a space whose purpose is to use the space itself, so there will be no facilities in it for the visitor to focus on.
Part of the exhibition space will be dedicated to exhibit space - some kind of utopia.
How would it work?
I'm going to need two walls. One will act as a green screen and the other as a basis for projection. The green screen will be projected on the opposite wall showing only white background. Upon the visitors entering, the camera will detect the loss of green screen data, visitors silhouette will be projected on the wall with a projection, and a document / video / image covered with whiteness will be revealed in the silhouette. In order to view the entire document / video / image, the visitor will have to use the entire space with his body.
Document / video / image
The revealed image is not the main concept of the project, but it will definitely give a comment in its entirety.
- Still video spaces with users (market, square, metro station, library, living room, studio, ..)
- Color graphics with interesting visual effects
- A painted picture, perhaps a depiction of a utopia, story
- Animation that the visitor would follow
So far, I don’t have a final decision.
How do you plan to make it?
Depends on the exhibition space that will be dedicated to us.
I'm also counting on having to assemble the walls myself.
I will create, draw and record the hidden content myself.
What is your timetable?
January, February - Gain knowledge and technology to use green screen and video masking, first attempts, making sure it works
March, April - make the necessary walls and a covered document
May - Adaptation to the exhibition space
Who can help you and how?
Barent can help me in the field of technical knowledge
My roommate Tanit, a programmer, will help me set up image masking software
Steve suggests:
[The proposal needs to lead with your PRACTICE . What are you making? You need to present evidence of a practice... ]
[TITLE OF PROPOSED PROJECT]
Open with screen shots of these pieces:
https://www.youtube.com/watch?v=Mk_u9CJ9WSY&t=22s&ab_channel=NiceGuys
https://www.youtube.com/watch?v=93M9Gq_o5Bk&t=31s&ab_channel=marusavehovar
I want to continue a project I began last year. In [title(2020)] I wanted to create a space that would physically represent my own performance of the workings of memory and nostalgia. [<< please unpack this and explain more what you mean] For this piece, I assembled two objects with mirrors on which the video would be projected, and the effect of the mirrors would scatter the projection around the space all around the viewer, making it impossible to see the whole picture at once.
For my proposed project [title?] I'm going to need two walls. One will act as a green screen and the other as a surface for projection. The green screen will be projected on the opposite wall showing only white background. When the visitor enters, the camera will detect the loss of green screen data, the visitor's silhouette will be projected on the wall with a projection, and an image covered with whiteness will be revealed in the silhouette. In order to view the entire image, the visitor will have to use the entire space with their body.[OR the visitor will have to scan the entire space with their body in order to reveal the image.]
[<<OK this is shows a clear intention to make something. I would advise that you prototype this NOW and bring the results of your experiment to the proposal seminar (when you show your proposal to the other tutors) and to the GRS. Such occasions usually go well if you have something to show and you demonstrate that you are engaged in a process and that this process has a relation to the things you have made before. The more visual information of how this proposed piece could work the better]
[Note on what you have written : in the piece with the mirrors and the proposed piece, you make "it impossible to see the whole picture at once". What benefit is in that , for you? What affect do you expect it to have on the viewer? I suspect it has something to do with allowing the viewer - the person who inhabits the space- to explore the space or the image; to put the pieces back together, to orientate the space. If that is the case, what is the advantage of that, for you?.]
VERY IMPORTANT: what image will you project and why? Actually you could apply different images. What are the possibilities of experimenting with different image? Images of the space we are in?; images of other spaces? &c.]
Why do you want to make it?
Each room offers a specific usability, kitchen for cooking, office for work, hallway for connecting different rooms. Each of these spaces contain different furniture and facilities for the realisation of the spatial purpose, and at the same time they specify the users stay in the space. I want to set up a space whose purpose is to use the space itself, so there will be no facilities in it for the visitor to focus on.
[ <<Again, why do you want this? I accept it is a valid position to take, but I'm curious as to why you want this mode of perception in your viewer. Try to outline this in a couple of sentences. Related question: why make a space with no utility? Can an architecture without 'use value' exist. See the architecture collective ANTFARM who proposed architectural spaces not as shelters or places of utility but as interfaces for shared experiences - their experiments might be a useful reference for you.]
Part of the exhibition space will be dedicated to exhibit space - some kind of utopia.[ <<please unpack this (in a few sentences)]
How would it work?
The architect designs a space intended for users. The building is structured in order for a person to enter it, percieve its size, its shape, texture, temperature and smell. It offers the possibility of living (apartments, houses, etc.), short-term use (school, office, library, gallery, etc.), or just a space to pass through (railway stations, subways). No matter what it is, it is intended and structured for users. So without them, it is a useless, space-consuming space. However, the space can change its role several times in a shorter or longer period of time, and each time it offers the user new experiences. For the final project, I would like to create a space for quick use, with a strong visual effect. The whole concept, however, is that the space only comes to life when a visitor enters it. So I point out that space and user are interdependent.
I have always been interested in architecture, the logic of spaces and their design. For the thesis, I research the usefulness of private gardens within the building in which I live. The large space in the middle of the building has, in my opinion, much greater potential than is currently used or unused. For the project, I will portray this idea with a more abstract approach.
Document / video / image
The revealed image is not the main concept of the project, but it will definitely give a comment in its entirety.
- Still video spaces with users (market, square, metro station, library, living room, studio, ..)
- Color graphics with interesting visual effects
- A painted picture, perhaps a depiction of a utopia, story [This is not clear
- Animation that the visitor would follow [How so?]
So far, I don’t have a final decision. [a final decision is not expected; you do need to show possible outcomes and show the work you have made to address your proposal]
How do you plan to make it?
Depends on the exhibition space that will be dedicated to us. [You have to be more proactive than this. propose a space. (see Martin's proposal where he outlines the type of space he wants to produce: https://pzwiki.wdka.nl/mediadesign/Martin_(XPUB)-project_proposal)
I'm also counting on having to assemble the walls myself.
I will create, draw and record the hidden content myself.[if so how so]
What is your timetable?
January, February - Gain knowledge and technology to use green screen and video masking, first attempts, making sure it works. [<<You need to be prototyping this NOW. and you need to talk about your try-outs, sketches and other material you generate with the tutors and fellow students]
March, April - make the necessary walls and a covered document
May - Adaptation to the exhibition space
Who can help you and how?
Barent can help me in the field of technical knowledge
My roommate Tanit, a programmer, will help me set up image masking software
[Context: Frank Gillette; Radical Software; Dan Graham experiments with video and space... ANTFARM (works like 'enviroman' (1969)]
