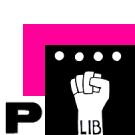Amazing-studio-makeover: Difference between revisions
No edit summary |
|||
| Line 24: | Line 24: | ||
Ugo would like a separate small desk. | Ugo would like a separate small desk. | ||
Jue would like to keep the small desk she current uses in her area. | |||
'''We took a closer look at the space''' and a few things can become or be moved to create wall spaces are: | '''We took a closer look at the space''' and a few things can become or be moved to create wall spaces are: | ||
Revision as of 21:08, 15 May 2019
We (LB1) met after Steve's class on Wed, May 15, to discuss the potential improvements for the studio space. We missed inputs from a few of us who were not here: Cem, Susanna, Katia, Ana and Andy. Hopefully this page gives the gist of our discussion. For those who were not here, please add to this page!
We will present this to Leslie/Simon when everybody has voiced their needs and wishes for the space.
We want to prioritize desk and wall partition/surface.
Who would like some wall space? This is to get an idea how much wall we should free up and how many wall partitions we should request. Please add your name(s) if you would like to use some walls.
- sonia
- marieke
- mia
- jue
- felix
- ugo
Who would like more desk space? If you have needs, please add them!
Felix proposes that we have a large shared computer-free desk area (maybe two or three current desks put together). Sonia agrees.
Ugo would like a separate small desk.
Jue would like to keep the small desk she current uses in her area.
We took a closer look at the space and a few things can become or be moved to create wall spaces are:
- Glass panels between LB and XPUB
- The black cabinets - can they be moved to the space in front of the elevator?
- The grey lockers
We would like to re-envision the common space
- Perhaps we can situate the social/open area near the doors that connect LB and XPUB. This way the doors can perhaps stay open and encourage conviviality.
- We would like a hands-on zone with an atelier vibe. ("A dirty corner" in Mia's words). No computers. Floors are protected against paint, etc, so that people can fiddle with more physical materials. We can share a large desk area (consisted of two or three current desks) and all take responsibility so that nothing get piled up in the shared work space. We also would like a small table where we can eat, meet and greet.
- We would like common sound system, projection screen... at least get back the big HD connected to a Mac Mini.
- Extra wishes: rug, plants
Other matters
- The archive machine needs a smaller footprint. The current desk is too big.
- Fix the locks of the black cabinets
Floorplan (for visualizing our new space)
to come
