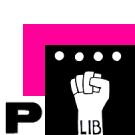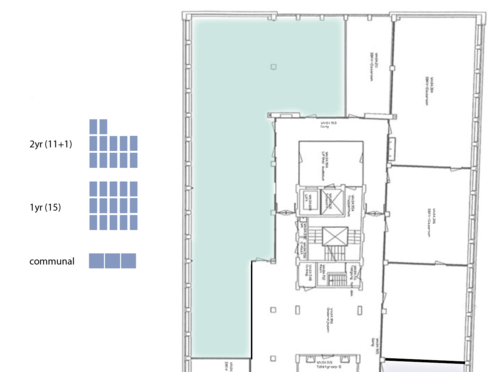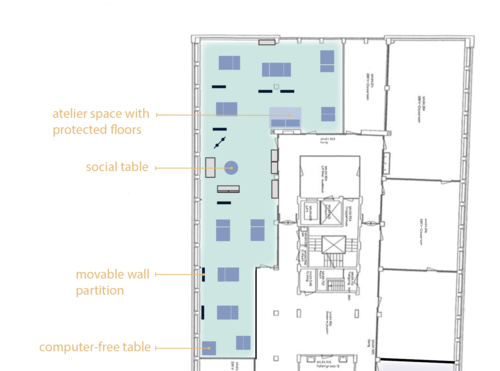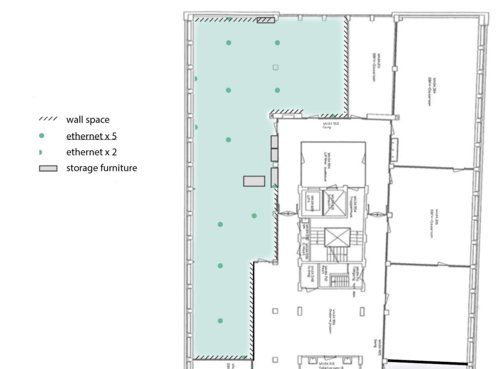Amazing-studio-makeover
consolidated wishlist and floorplans
WISHLIST FOR THE LB STUDIO
EQUIPMENT
Presentation Screen + sound system for previews, quick test screenings, sharing our work, presentations etc. This requires upgrade to this existing unit to include, if not already:
- the HD screen
- Mac Mini
- proper speakers
- blueray player
FURNITURE
- repair locks of big black cabinets
- move lockers and cabinets to the elevator foyer area (if possible)
- drawers for prints/photographs etc (like the one from drawing station)
- a bookshelf (so that we can store the books relevant for the course/field, the collection can grow every year, students invited to contribute ideas/printed pdfs etc. of texts they find relevant)
- a couple of more desks
- movable wall partitions
GENERAL/OTHER
- more of empty wall space (lockers moved)
- books for the LB bookshelf (items from core booklist + narrative focus group)
- computer free desks: a bigger desk island where students can arrange, cut, review their prints or other works
- hands-on zone: an atelier corner with no computers, painted floors (to protect against other material spillage. Goal is to have space for people to fiddle with more physical materials.
Floorplans
With proportional desks
Please print if you would like to visualize the space
Sample layout incorporating wishes
utilities
Adobe Illustrator file
If you would like to modify this digitally, feel free to download the AI file ---> https://we.tl/t-juZySwQdbZ
You can find all info in the layers. (There are some extra :)
Minutes from Meeting with Simon & Barend – 25 June 2019
RE: TECHNOLOGY REQUESTS FOR STUDIO
1. Presentation Screen – we will get our own back. A whole unit.
2. Projector – Use hire. Less inclined to have a projector in the studio. It might go missing.
3. Sound System – (Proper speakers) Blueray player & active monitors attached to stand. A whole unit. This can be organised.
RE: FURNITURE REQUESTS FOR STUDIO
Options in negotiation
- Claiming XPUB space. not confirmed.
- Getting some space at Karel Doormanhof.
4. Desks
5. More wall space
- Can claim partitions after grad shows are dismantled. Around 15 July. (Apparently this is the easy part. )
- Can move lockers to elevator foyer area.
6. Desk drawers (forgot to mention, add to wishlist)
TO DO:
- Provide Wish list
- Provide 2 plans. Good plan of our space & one including XPUB to give to Leslie. (Jue/Mia?)
- Have another meeting before end of year.
Other notes:
- There will be 15 new students next year.
- Building will be open all summer 8am-6pm.
-END-
We (LB1) met after Steve's class on Wed, May 15, to discuss the potential improvements for the studio space. We missed inputs from a few of us who were not here: Cem, Susanna, Katia, Ana and Andy. Hopefully this page gives the gist of our discussion. For those who were not here, please add to this page!
We will present this to Leslie/Simon when everybody has voiced their needs and wishes for the space.
We want to prioritize desk and wall partition/surface
Who would like some wall space? This is to get an idea how much wall we should free up and how many wall partitions we should request. Please add your name(s) if you would like to use some walls.
- sonia
- marieke
- susanna
- mia
- jue
- felix
- ugo
- andreas
Who would like more desk space? If you have needs, please add them!
Felix proposes that we have a large shared computer-free desk area (maybe two or three current desks put together). Sonia agrees.
Ugo would like a separate small desk.
Jue would like to keep the small desk she current uses in her area.
Marieke would like to share an extra desk with someone.
Susanna: would not mind sharing an extra desk with someone. Mainly i would like to have a wall behind me while sitting at the desk (ideally I'd like Sal's spot).
Sonia: I would like an extra desk (wouldn't mind sharing), a wall behind me and not be in an area where people walk in and out of all the time preferably.
We took a closer look at the space. A few things can become or be moved to create wall spaces:
- Glass panels between LB and XPUB
- The black cabinets - can they be moved to the space in front of the elevator?
- The grey lockers
We would like to re-envision the common space
- Perhaps we can situate the social/open area near the doors that connect LB and XPUB. This way the doors can perhaps stay open and encourage conviviality.
- We would like a hands-on zone with an atelier vibe. ("A dirty corner" in Mia's words). No computers. Floors are protected against paint, etc, so that people can fiddle with more physical materials. We can share a large desk area (consisted of two or three current desks) and all take responsibility so that nothing get piled up in the shared work space. We also would like a small table where we can eat, meet and greet.
- We would like common sound system, projection screen... at least get back the big HD connected to a Mac Mini.
- Extra wishes: rug, plants
Other matters
- The archive machine needs a smaller footprint. The current desk is too big.
- Fix the locks of the black cabinets



