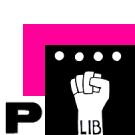Amazing-studio-makeover: Difference between revisions
(Created page with "Who would like some wall space? Who would like more desk space? The archive machine needs a smaller footprint, no? '''We want to prioritize desk and partition.''' Keep the...") |
No edit summary |
||
| Line 18: | Line 18: | ||
# Hands-on zone with workshop vibe. No computers. Floors are projected against paint, etc. With a large desk/a couple of smaller ones where we can work. With a small table where we can eat, meet and greet. It is also the social area. | # Hands-on zone with workshop vibe. No computers. Floors are projected against paint, etc. With a large desk/a couple of smaller ones where we can work. With a small table where we can eat, meet and greet. It is also the social area. | ||
# Common sound system, projection screen | # Common sound system, projection screen | ||
# Extra wishes: rug, plants | # Extra wishes: rug, plants | ||
Revision as of 16:46, 15 May 2019
Who would like some wall space?
Who would like more desk space?
The archive machine needs a smaller footprint, no?
We want to prioritize desk and partition.
Keep the walls free. Things that become or be moved to create wall spaces:
- Glass panels between LB and XPUB
- The black cabinets - can they be moved to the elevator space?
- The grey lockers
Fix the locks of the black cabinets.
Re-making the common area:
- Hands-on zone with workshop vibe. No computers. Floors are projected against paint, etc. With a large desk/a couple of smaller ones where we can work. With a small table where we can eat, meet and greet. It is also the social area.
- Common sound system, projection screen
- Extra wishes: rug, plants
