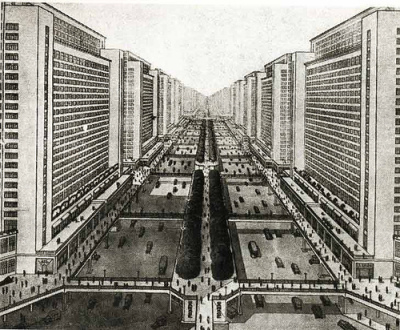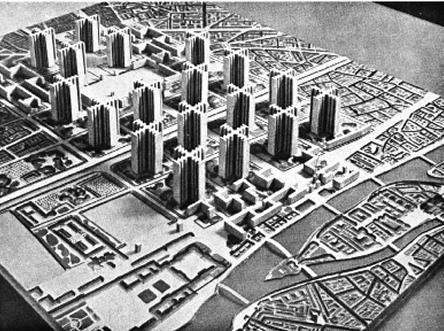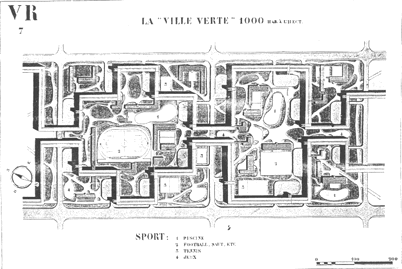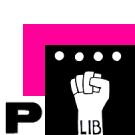User:Natasa Siencnik/prototyping/turtle: Difference between revisions
| Line 18: | Line 18: | ||
<br /> | <br /> | ||
The Radiant City grew out of this new conception of capitalist authority and a pseudo-appreciation for workers’ individual freedoms. The plan had much in common with the Contemporary City - clearance of the historic cityscape and rebuilding utilizing modern methods of production. In the Radiant City, however, the pre-fabricated apartment houses, les unites, were at the center of "urban" life. lecorb5.GIF (33129 bytes)Les unites were available to everyone (not just the elite) based upon the size and needs of each particular family. Sunlight and recirculating air were provided as part of the design. The scale of the apartment houses was fifty meters high, which would accommodate, according to Corbusier, 2,700 inhabitants with fourteen square meters of space per person. The building would be placed upon pilotus, five meters off the ground, so that more land could be given over to nature. Setback from other unites would be achieved by les redents, patterns that Corbusier created to lessen the effect of uniformity.<br /> | The Radiant City grew out of this new conception of capitalist authority and a pseudo-appreciation for workers’ individual freedoms. The plan had much in common with the Contemporary City - clearance of the historic cityscape and rebuilding utilizing modern methods of production. In the Radiant City, however, the pre-fabricated apartment houses, les unites, were at the center of "urban" life. lecorb5.GIF (33129 bytes)Les unites were available to everyone (not just the elite) based upon the size and needs of each particular family. Sunlight and recirculating air were provided as part of the design. The scale of the apartment houses was fifty meters high, which would accommodate, according to Corbusier, 2,700 inhabitants with fourteen square meters of space per person. The building would be placed upon pilotus, five meters off the ground, so that more land could be given over to nature. Setback from other unites would be achieved by les redents, patterns that Corbusier created to lessen the effect of uniformity.<br /> | ||
Inside les unites were the vertical streets, i.e. the elevators, and the pedestrian interior streets that connected one building to another. As in the Contemporary City, corridor streets were destroyed. Automobile traffic was to circulate on pilotus supported roadways five meters above the earth. The entire ground was given as a "gift" to pedestrians, with pathways running in orthogonal and diagonal projections. Other transportation modes, like subways and trucks, had their own roadways separate from automobiles. The business center, which had engendered much elaboration in the Contemporary City, was positioned to the north of les unites and consisted of Cartesian (glass & steel) skyscrapers every 400 meters. The skyscrapers were to provide office space for 3,200 workers per building.<br /> | Inside les unites were the vertical streets, i.e. the elevators, and the pedestrian interior streets that connected one building to another. As in the Contemporary City, corridor streets were destroyed. Automobile traffic was to circulate on pilotus supported roadways five meters above the earth. The entire ground was given as a "gift" to pedestrians, with pathways running in orthogonal and diagonal projections. Other transportation modes, like subways and trucks, had their own roadways separate from automobiles. The business center, which had engendered much elaboration in the Contemporary City, was positioned to the north of les unites and consisted of Cartesian (glass & steel) skyscrapers every 400 meters. The skyscrapers were to provide office space for 3,200 workers per building.<br /> | ||
<span style="font-size:8pt"> | <span style="font-size:8pt"> | ||
Revision as of 17:43, 8 June 2011
The Radiant City
TURTLE GRAPHICS WITH LE CORBUSIER
Please have posted your code + SVG file to the wiki in preparation for
next weeks class where we will review your work.
Concept

Le Corbusier Radiant City Model


The Radiant City grew out of this new conception of capitalist authority and a pseudo-appreciation for workers’ individual freedoms. The plan had much in common with the Contemporary City - clearance of the historic cityscape and rebuilding utilizing modern methods of production. In the Radiant City, however, the pre-fabricated apartment houses, les unites, were at the center of "urban" life. lecorb5.GIF (33129 bytes)Les unites were available to everyone (not just the elite) based upon the size and needs of each particular family. Sunlight and recirculating air were provided as part of the design. The scale of the apartment houses was fifty meters high, which would accommodate, according to Corbusier, 2,700 inhabitants with fourteen square meters of space per person. The building would be placed upon pilotus, five meters off the ground, so that more land could be given over to nature. Setback from other unites would be achieved by les redents, patterns that Corbusier created to lessen the effect of uniformity.
Inside les unites were the vertical streets, i.e. the elevators, and the pedestrian interior streets that connected one building to another. As in the Contemporary City, corridor streets were destroyed. Automobile traffic was to circulate on pilotus supported roadways five meters above the earth. The entire ground was given as a "gift" to pedestrians, with pathways running in orthogonal and diagonal projections. Other transportation modes, like subways and trucks, had their own roadways separate from automobiles. The business center, which had engendered much elaboration in the Contemporary City, was positioned to the north of les unites and consisted of Cartesian (glass & steel) skyscrapers every 400 meters. The skyscrapers were to provide office space for 3,200 workers per building.
Source: [[1]]
Scripting Progress
Python : Script 2011-06-08
Python : Script 2011-06-14
Useful Links
http://pzwart3.wdka.hro.nl/wiki/Turtle_Graphics http://pzwart3.wdka.hro.nl/wiki/Vector_graphics
