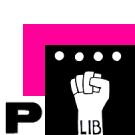User:Luisa Moura/writing/previous work
1-MEMORY-BOOK
WHAT The Memory-book is a graphical project, on-going and eventually life-long, paper based, consisting on the collection and assemblage of drawings, editorial and private photography, private documents and messages, used transportation tickets and any other trace of personal activity on a bi-dimensional form. The book has an A4 format, landscape, and is kept together by two loose metal rings. 160 g. paper, or heavier, is used as base for the collages. Original writings, posters or flyers on paper of comparable weight are also used as assemblage medium. The project is running at the moment on a third volume.
HOW The Memory-book works as deposit of memories and image album and is set therefore on an approximated chronological order. The strict chronological order per event that was pursuit in the beginning led very soon to a setting where all sort of material throughout a span of a year or two would be randomly associated. The work on the project takes place a couple of times a year and doesn’t exhaust all the material available, leaving documents that can be mixed later on with whatever there still is to be collected. The choice of the material and its assemblage is essentially intuitive.
WHY This project came out of the fear of forgetting facts, people or events and the impact that it might have on my own identity. The paper-tangibility of these memories, and its portability, gives to my existence a sense of narrative and induces therefore tranquility. The detachment from a strict chronological order reflects also a change in my way of perceiving time and the intuitive mixture of random material constantly produces surprising meanings that I was not aware of, or that are simply fabricated, inducing a playful dimension into the project that goes far beyond its first archiving intention.
2-SPOORHUIS
WHAT The Spoorhuis is a waiting house for bus drivers, located in the train station square of Voorburg, the Netherlands. The area around the station was transformed in order to integrate efficiently several means of transportation and related facilities, while offering high quality public space. The urban and architectural design was commissioned to POSAD, an urban planning practice based in The Hague that I’ve been collaborating with as an architect for the past five years. I worked actively in all the phases of the project since 2009 and got a leading role on the design of the Spoorhuis. The plan was constructed during the past two years and was officially inaugurated in July 2013.
HOW The Spoorhuis is a small building occupying a 6 per 15 meters area and comprising two volumes under a single roof. One of them is the actual waiting house for bus drivers, the other one is a light display for a poem. The volumes have the same depth but are shifted, diametrically positioned within the roof, introducing a dynamic character to the sheltered space in between them. The outer material of the walls and roof is in concrete and has a cold and hard character, while the inner side is in wood and intensifies the warm feeling of being sheltered. The volumes are mostly in glass and the combination of this transparency with the perspective variation introduced by the sifted volumes allows the Spoorhuis to be perceived in many different ways depending on the position of the user within the whole surrounding area.
WHY A connection between the human scale of the user and the complexity of the infrastructural network was the main goal of this design and the Spoorhuis plays an iconic role within it by its materialization, position and form. The volumes get lighted up in the evening and the house becomes a safe coordinate which polarizes the public use of the square or simply works as orientation point, detaching people from the usual unsafe feeling connected with similar areas. The variation on glass transparency and the presence of the poem triggers the curiosity and intensifies the tension between private and public sphere generating a playful interaction between both. There is no distinguishing between the materialization inside the glass or outside the glass. The public space is seen as an extension of the house interiority. The inner floor surface is 45 cm higher than the Square and its extension beyond the glass pane allows passersby to informally use it as bench.
3-A SERIO NAO FUI EU (“really it wasn’t me”)
WHAT “A sério, não fui eu” is a 16 seconds long stop-motion film, made out 17 frames. Each frame is a pencil hand sketch on tracing paper of a man holding a newspaper and communicating with somebody out of the observer view. The character is taken out of a state of peace by what appears to be an accusation; the sequence of frames show how he tries to explain himself or dismiss any responsibility about something and how he naturally gets back to the original state of tranquility. A fragment of music from a free-jazz quartet, Tetterapadequ, is used as emotional backbone of the sequence.
HOW The drawings were photographed (no scanner available), carefully framed in the right position over each other in PHOTOSHOP and then dragged into the windows Movie Maker interface where I made the choice for the rhythm of the sequence, introduced the music and inserted text for the title in the beginning and credits at the end.
WHY I made it for personal amusement; I frequently sketch the character represented in the movie and this project comes out simple curiosity about how he would actually move if I would make him do so.
