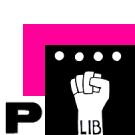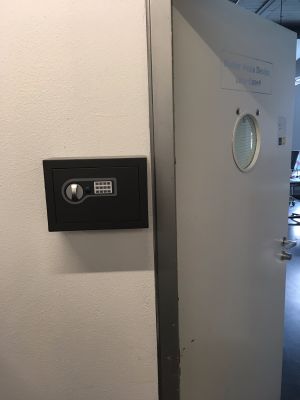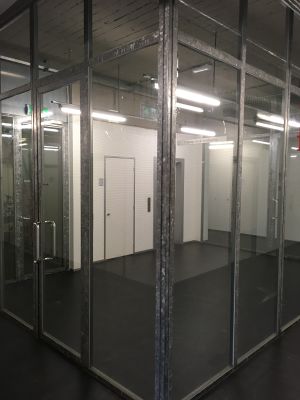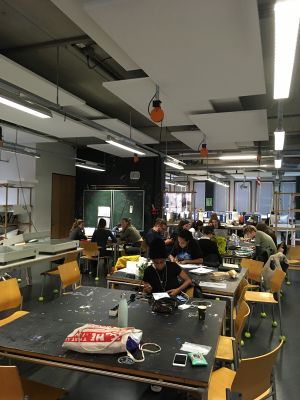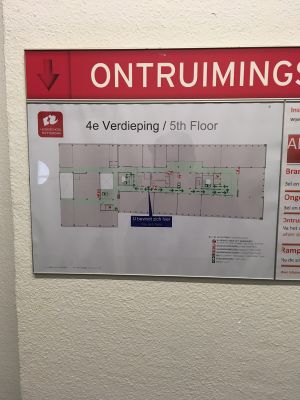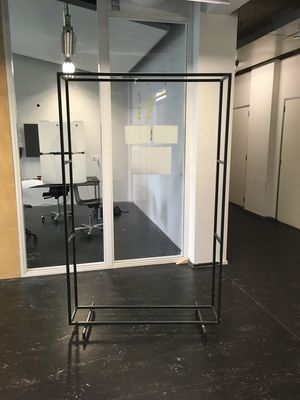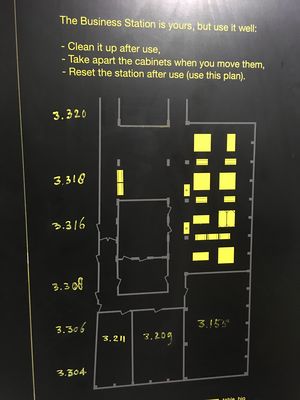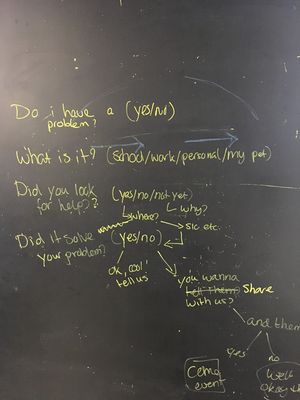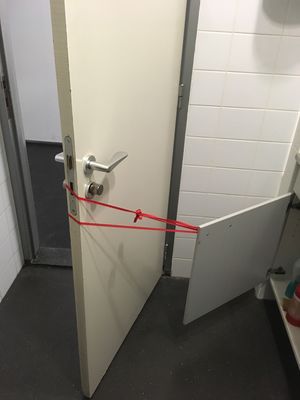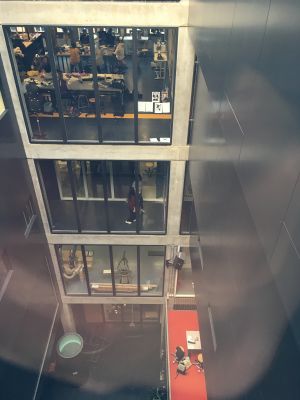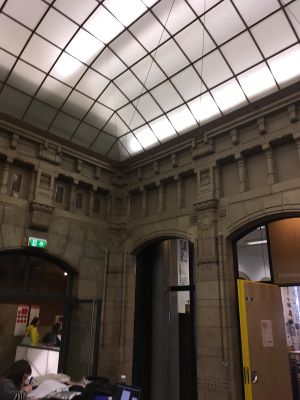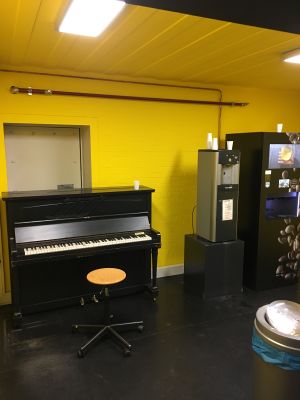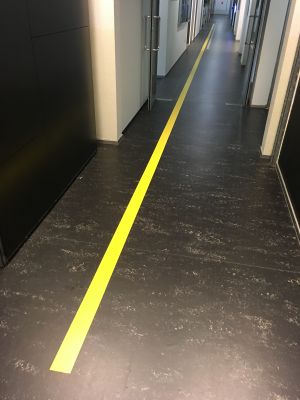Simon & Tancredi: Difference between revisions
| (11 intermediate revisions by 2 users not shown) | |||
| Line 9: | Line 9: | ||
[[File: key.jpg | 300px]] | [[File: key.jpg | 300px]] | ||
[[File: steel.jpg | 300px]] | [[File: steel.jpg | 300px]] | ||
[[File: interactionStation.jpg | 300px]] | |||
[[File: mapFloor.jpg | 300px]] | |||
===Open space/Closed space=== | ===Open space/Closed space=== | ||
| Line 14: | Line 16: | ||
* traces of former building are visible in Blaak | * traces of former building are visible in Blaak | ||
* seems to be a space in flux, which can be adapted as one needs (signage in Business station invites users to write on partitions, also room numbers are written on a printed schematic of the floor) | * seems to be a space in flux, which can be adapted as one needs (signage in Business station invites users to write on partitions, also room numbers are written on a printed schematic of the floor) | ||
* common furniture item (a steel frame) that is adapted to different uses throughout school (e.g. shelves, walls, partitions, display cabinet etc) | |||
* stations are organised by function, but not exclusive to those who may want to work there, but not use those facilities necessarily (e.g. you might use a space because you want to work within that atmosphere) | * stations are organised by function, but not exclusive to those who may want to work there, but not use those facilities necessarily (e.g. you might use a space because you want to work within that atmosphere) | ||
* large (lockable) doors that give access to stations, keep space open during school hours and when there are no emergencies (e.g. fire) - related to security | |||
[[File: furniture.jpg|300px]] | |||
[[File: business_map.jpg|300px]] | |||
[[File: business_wall.jpg|300px]] | |||
[[File: kitchen_string.jpg|300px]] | |||
===Wijnhaven vs Blaak buildings=== | ===Wijnhaven vs Blaak buildings=== | ||
| Line 20: | Line 29: | ||
* Blaak has more traces of the former building (a bank), seems easier to "get lost" within | * Blaak has more traces of the former building (a bank), seems easier to "get lost" within | ||
* more possibility for private (exclusive) spaces in Blaak | * more possibility for private (exclusive) spaces in Blaak | ||
[[File: dfgh.jpg | 300px]] | |||
[[File: aasdsa.jpg | 300px]] | |||
===Learning in public vs learning in private=== | ===Learning in public vs learning in private=== | ||
| Line 26: | Line 37: | ||
* learning in public is linked to collaboration/more social styles of learning | * learning in public is linked to collaboration/more social styles of learning | ||
* learning in private allows one to develop ideas without having to perform them at the same time | * learning in private allows one to develop ideas without having to perform them at the same time | ||
* relation with open/closed space | * relation with open/closed space | ||
[[File: pianowdka.jpg | 300px]] | |||
===Paths and Way finding=== | ===Paths and Way finding=== | ||
| Line 33: | Line 46: | ||
* exit information and some signs (e.g. smokefree Hogeschool) in Dutch | * exit information and some signs (e.g. smokefree Hogeschool) in Dutch | ||
* some signage is made by students? (e.g. Leisure Management on 3rd floor) | * some signage is made by students? (e.g. Leisure Management on 3rd floor) | ||
[[File: yellowLine.jpg | 300px]] | |||
Latest revision as of 15:20, 2 October 2018
Tour of WdKA (Wijnhaven & Blaak buildings) & observations
Security
- key safes outside rooms in Master's area
- steel constructions around elevators
- open access to equipment in stations
- map of the floor and path to escape
Open space/Closed space
- architecture and materials of Wijnhaven building mix together elements of inside/outside space
- traces of former building are visible in Blaak
- seems to be a space in flux, which can be adapted as one needs (signage in Business station invites users to write on partitions, also room numbers are written on a printed schematic of the floor)
- common furniture item (a steel frame) that is adapted to different uses throughout school (e.g. shelves, walls, partitions, display cabinet etc)
- stations are organised by function, but not exclusive to those who may want to work there, but not use those facilities necessarily (e.g. you might use a space because you want to work within that atmosphere)
- large (lockable) doors that give access to stations, keep space open during school hours and when there are no emergencies (e.g. fire) - related to security
Wijnhaven vs Blaak buildings
- Wijnhaven is a more modern building, very modular in both architecture and also furniture
- Blaak has more traces of the former building (a bank), seems easier to "get lost" within
- more possibility for private (exclusive) spaces in Blaak
Learning in public vs learning in private
- pianos in Blaak & Wijnhaven (play and performance - can be related to the style of learning engendered by spaces in WdKA)
- works in development and on display in stations/vitrines
- learning in public is linked to collaboration/more social styles of learning
- learning in private allows one to develop ideas without having to perform them at the same time
- relation with open/closed space
Paths and Way finding
- lines on ground indicating direction or inviting exploration?
- signage that points to "open area"
- exit information and some signs (e.g. smokefree Hogeschool) in Dutch
- some signage is made by students? (e.g. Leisure Management on 3rd floor)
